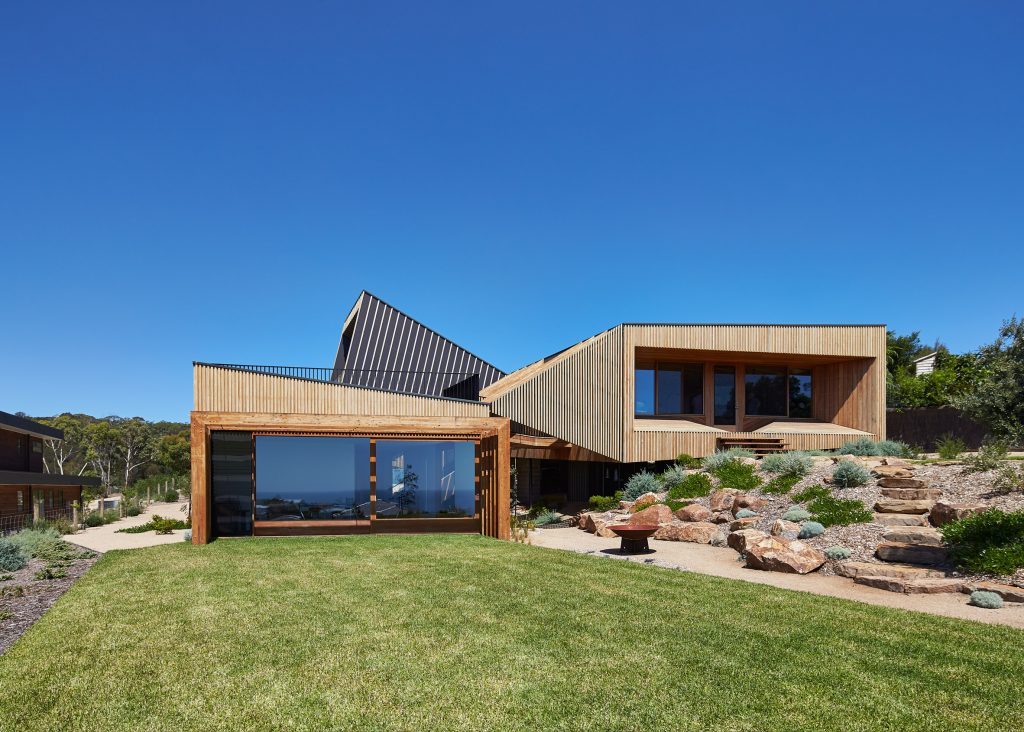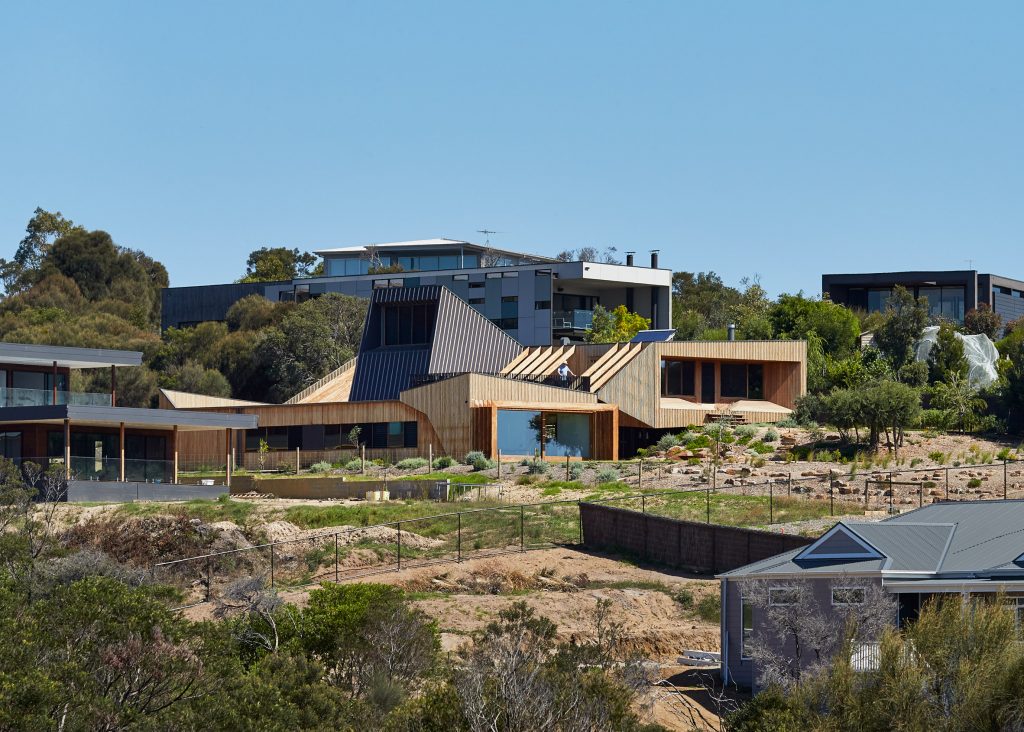
The Split House
The award-winning house was designed for a couple who have an eye on retirement, with two adult children who moved out of the family home, the idea was to create a retreat that would bring the family together on weekends and over the summer months.
MUD OFFICE helped to finish off a beautifully executed home by providing the landscape that flows around the house.
Awards: 2016 AIA Victorian Architecture Awards, Commendation for Residential New
Featured Products
Project Details
Completion Date
Location
Architect / Designer
Builder
Styling
-
Photographer


From The Builder: The Split House negotiates a complex range of conditions typical of emerging coastal developments. New houses for ‘downsizers’ in a suburban mode, paved driveways and letterboxes prevail, vying for the expansive views to Port Philip Bay, and backed by the relatively wild, coastal woodland of Mt Martha Public Park. The Split House provides a range of spatial relationships to its site and the broader territory that carefully balances the owners’ desire for privacy and engagement with their surrounds.
The house comprises two relatively simple volumes linked by a splayed stair that also acts as a seating area for people to gather, listen to music, sit in the sun. Occupying separate levels that follow the natural contours of the site, the two pavilions provide a separation between the upper, main living/master bedroom zone and rumpus room/guest bedrooms below. Through the curation of windows and doors a range of direct and indirect connections to the landscape provide multiple opportunities for occupation throughout the year. Smaller elements, such as integrated seating, stairs and study nooks provide spaces for quiet contemplation, juxtaposed with larger communal areas for family and friends to come together.




