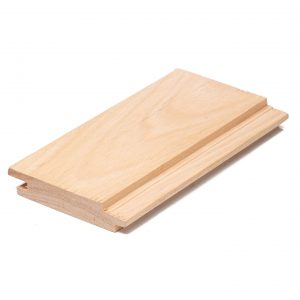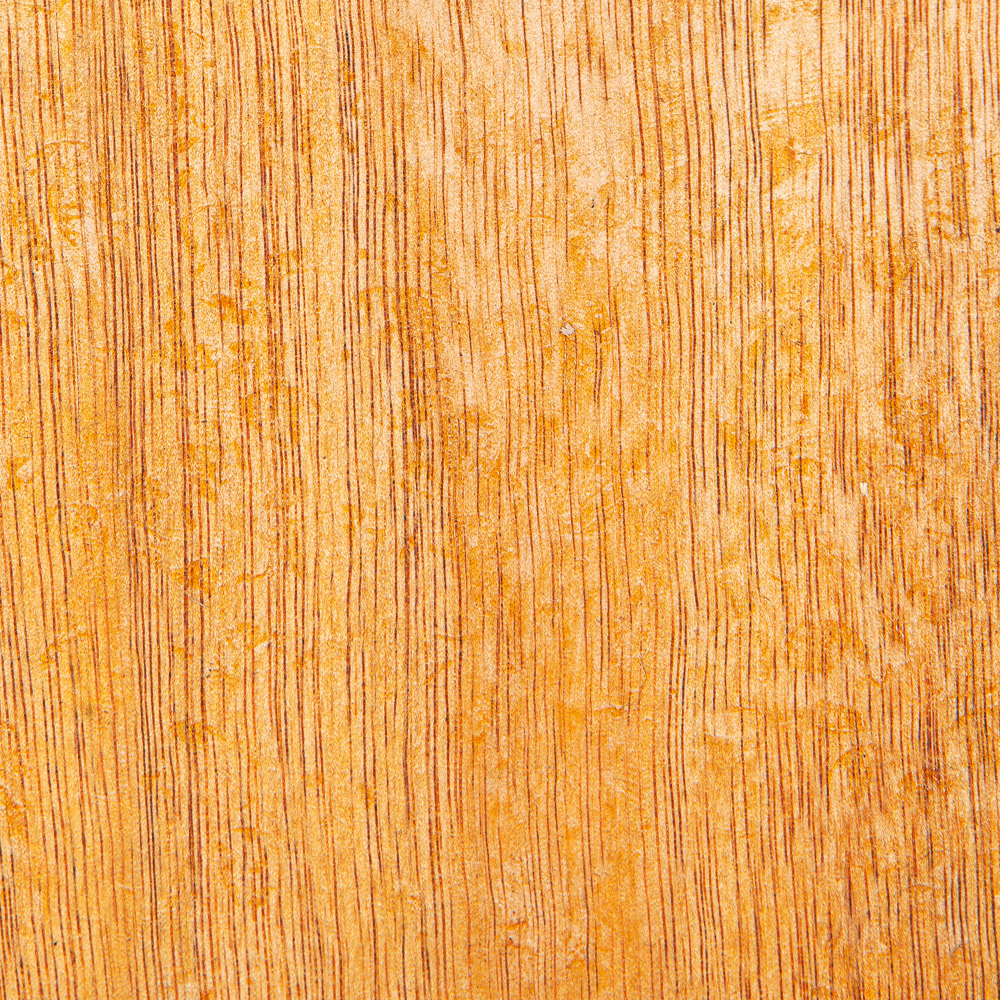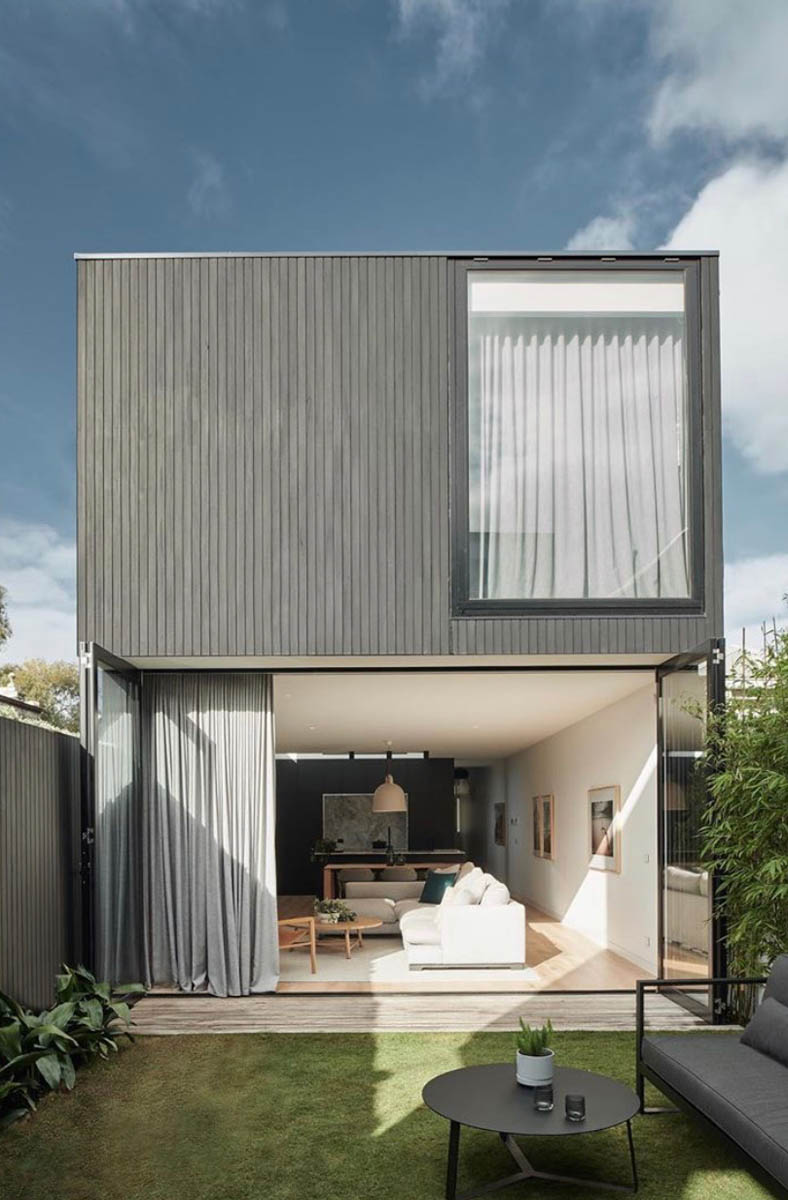
The Royal Botanical Gardens
This house investigates the interaction of 3 elements: The clients, the site, and ideas we bring to the project. These elements are combined to produce an amalgam that represents equally those three principles. It’s important to us that the clients and the site are equally strong drivers of the design. For some time, our ideas have revolved around notions of liveability, spatial typologies and materiality which are combined in an exploration of how one might occupy a house. With this house we were interested in how the individual spaces ‘interacted’ with each other and the surrounding landscape, and in turn how this created a stimulating home for a family to live.
Featured Products
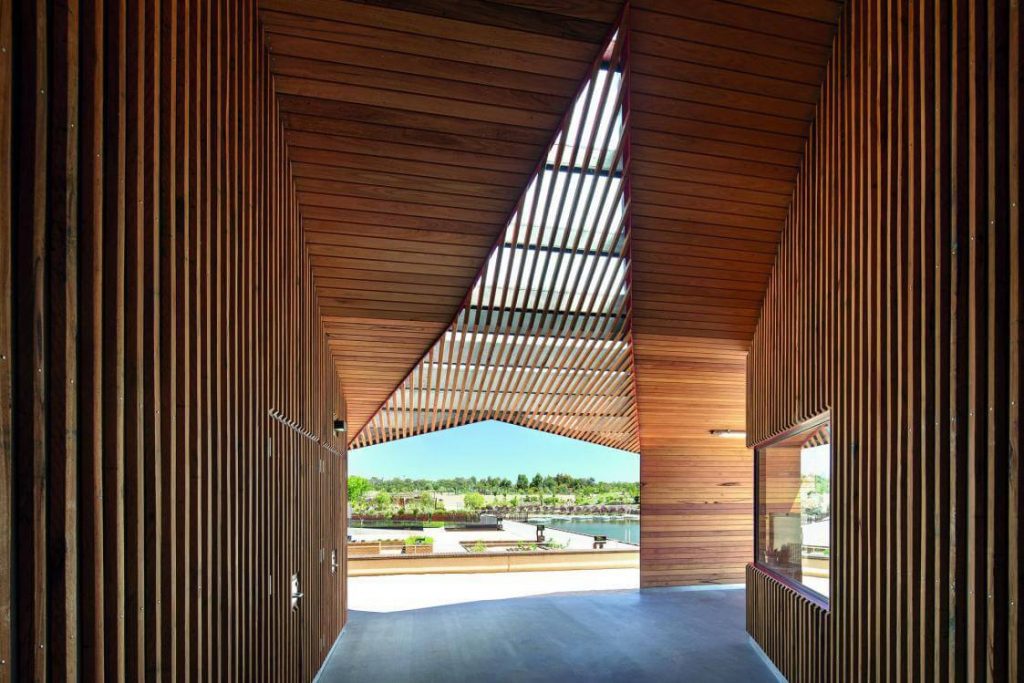

Project Details
Architect
BKK ArchitectsBuilder
Overend ConstructionPhotographer
John Gollings PhotographyLocation
Royal Botanic Gardens, Cranbourne
Completion Date
2012

The Australia Gardens Shelters were an opportunity to engage with one of the nation’s most unique landscape projects. This is Australia’s only botanical gardens to feature solely Australian native plants. Rather than present a collection of plantings in a ‘museum’ type setting, the landscape is designed, reinterpreted and presented under a conceptual framework that is posed as a transition from the relatively unoccupied interior to the more constructed coastlines. In contrast to most Architectural commissions, the architecture responds directly to the landscape context both conceptually and physically. In fact, the landscape was most completed when the architectural process began. The designs for the structures explore notions of what shelter is and the history of shelter from its most primitive forms to the more contemporary vernacular.
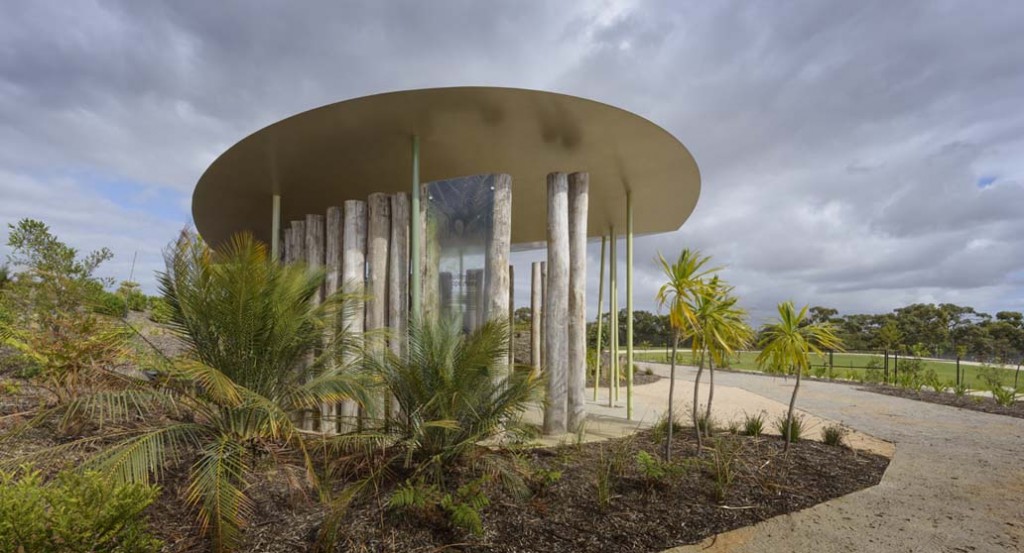
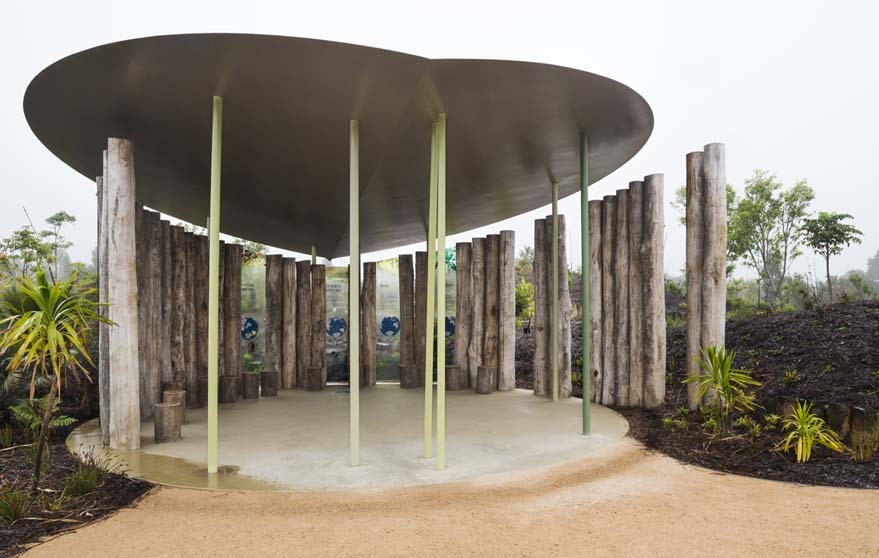

BKK is a Melbourne based architecture and urban design studio.
Our practice centres on a vibrant team environment. Conversation and problem solving underpin our approach. Through collaboration we bring diverse voices and perspectives to the design process, expanding possibilities and creating value for clients. Through this collaborative approach we have successfully delivered projects in a broad range of sectors and scales, including;
Residential, local government, multi-residential, urban design, masterplanning, infrastructure, commercial and institutional.


