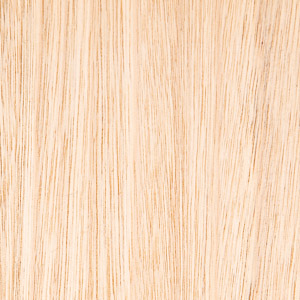
Harding Street Project
This stunning design by the team at Formation Landscapes features a large amount of Beveled-Edge 55×35 roughsawn screenboards. The Silvertop Ash timber has been left to grey of naturally blending into its surroundings, meaning the area will be low maintenance but still aesthetically beautiful.
From The Owner : “Excellent design. Chris was easy to work with and flexible in incorporating our ideas and design preferences. The whole team at Formation Landscapes were professional, courteous and always accommodating to our needs, communicating promptly and clearly”
Featured Products
Project Details
Completion Date
Location
Architect / Designer
-
Builder
Styling
-
Photographer
-


From The Builder :This expansive rustic landscape, was designed in response to the client’s desire to take a previously unusable, sloping backyard and transform it into an outdoor space to be enjoyed by the family.Its indoor space opens seamlessly to the external space through the use of oversize aluminium bi-fold doors. Other key features include the hidden bathroom behind the stone wall fireplace and a soundproof recording studio. The fully tiled pool and infinity spa are surrounded by a generous grey ironbark deck, providing space for lounging in the warmer months.


