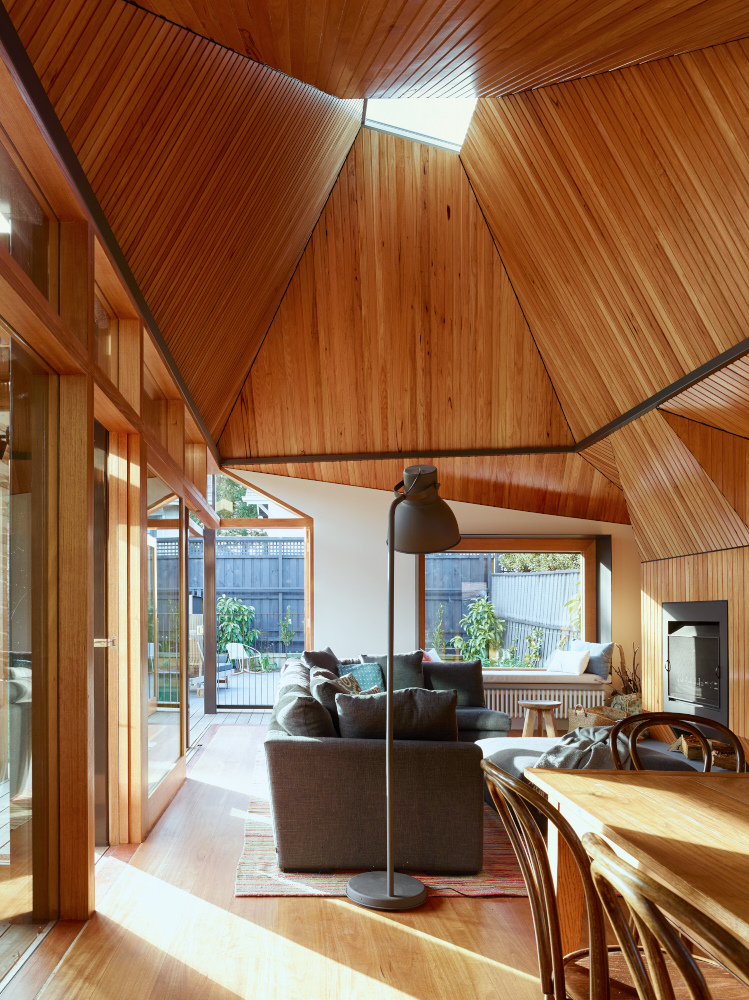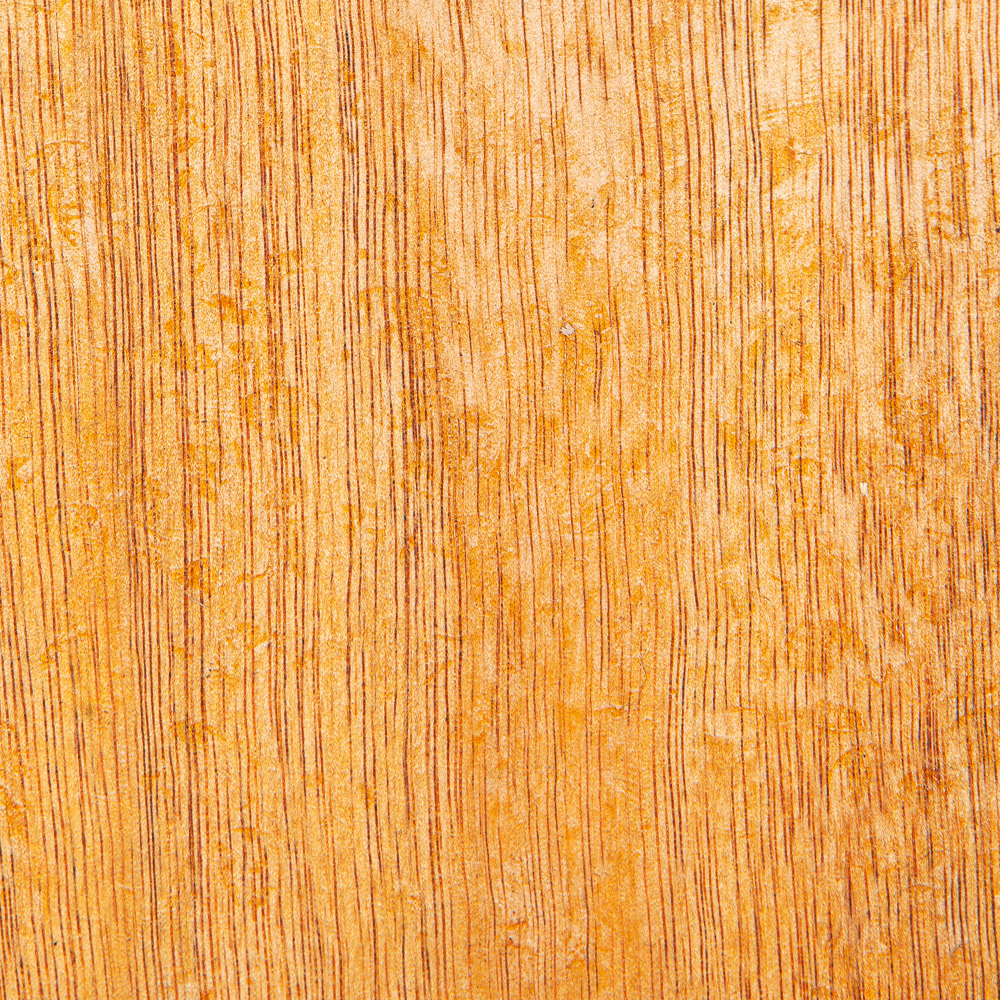
Garden House
This House was built by Weiis and designed by Guild Architects using Radial Timber’s Decking and Shiplap. Large timber section windows and door frames vault dramatically to the ceiling giving a frameless effect. This home uses amazing architectural design to create a beautiful family home.
From The Builder – “The pavilion at the rear of this Edwardian home facing north allows the main living and kitchen areas to take advantage of the ample northern light. The black cork covered slab provides a generous thermal mass. Large timber section windows and door frames vault dramatically to the ceiling giving a frameless effect. Solar water and electricity and a 20,000 L in ground rainwater tank complement the energy efficiency of this home”.
Featured Products
Project Details
Completion Date
2014
Location
Yarraville
Architect / Designer
Builder
Styling
-
Photographer



More Projects




