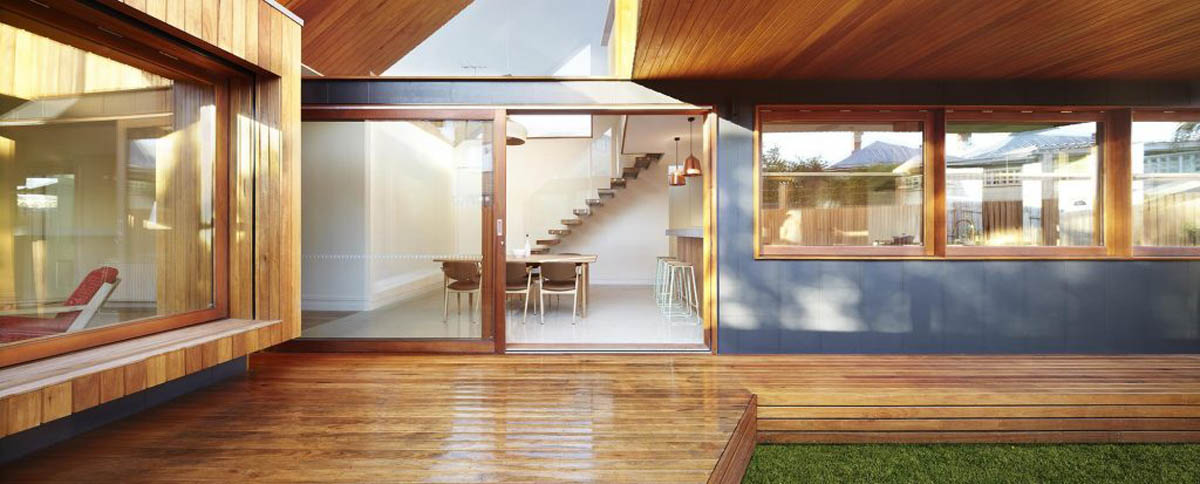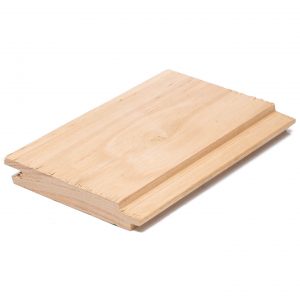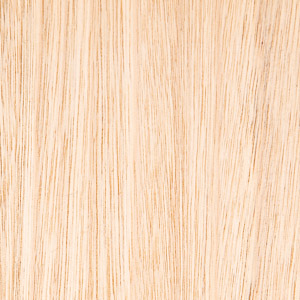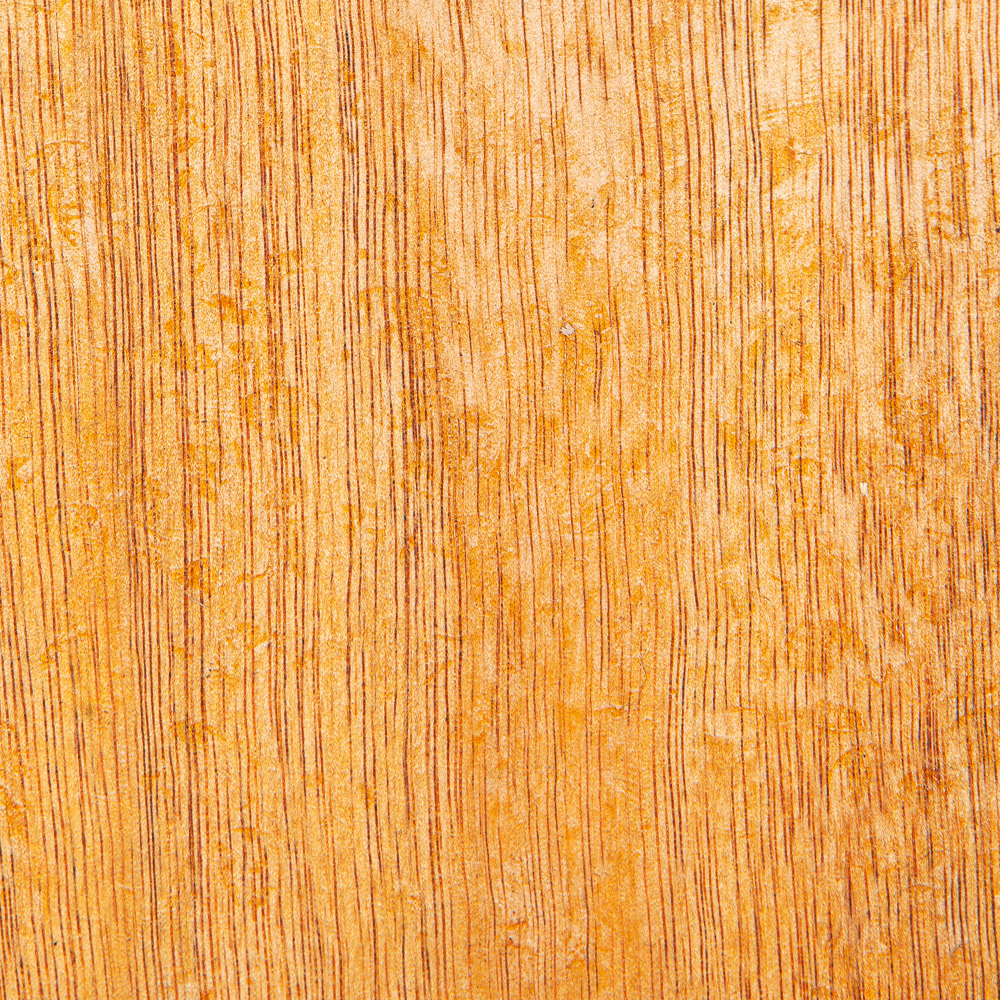
Fenwick Home
This amazing home was designed by the team at Julie Firkin Architects which features a wide range of Radial Timber products to execute a beautiful architectural house that was constructed by Overend Construction, a team that has used Radial Timber for many years. The home is cladded entirely out of our 11019mm Silvertop Ash shiplap together with the 55×19 Screenboards. The building gives emphasis on how beautiful the natural textures timber can have on a home.
Featured Products
Project Details
Completion Date
Location
Architect / Designer
Builder
Styling
-
Photographer
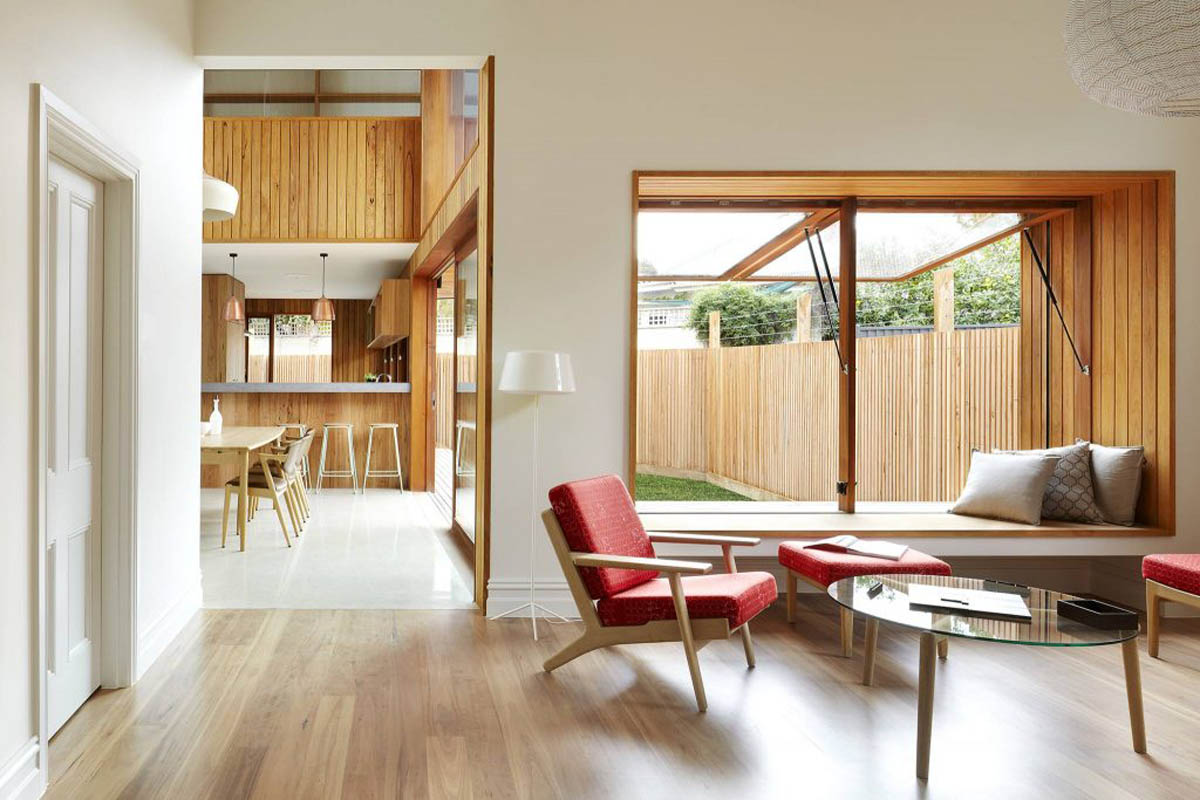

From The Architect
“This design was developed with close involvement by the clients to maximise the available light and space on an oddly shaped block in the inner suburban setting of Clifton Hill. The original weatherboard cottage which addresses the street has been maintained while a new, two-level addition at the rear provides new kitchen and dining areas and a master bedroom suite.
The addition is angular and tapered in form with a crisp, cleanly detailed facade. Inside, a variety of spatial volumes is achieved within a relatively simple overall form. The character of natural materials, such as timber, concrete and metal, is expressed”.


