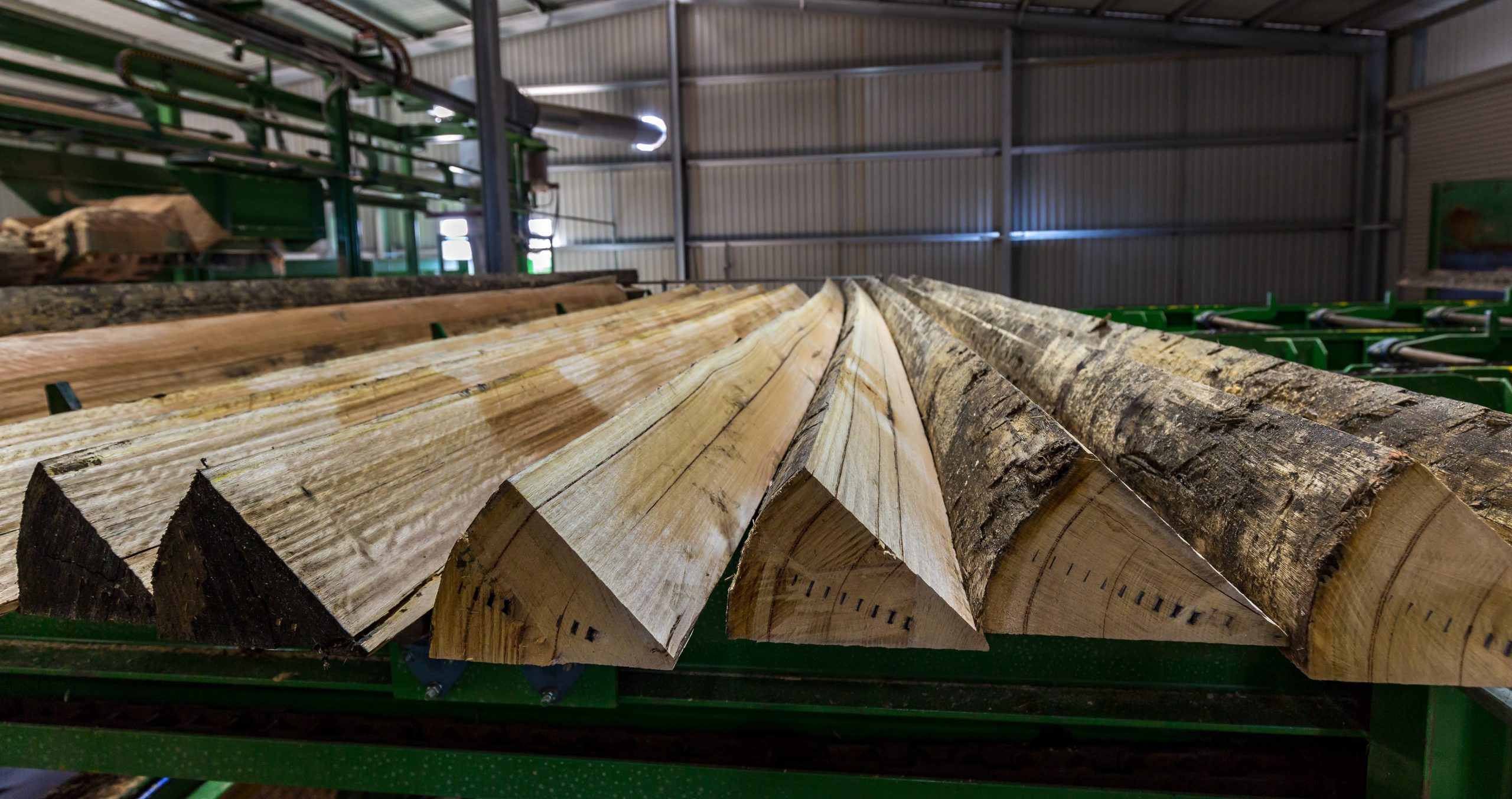


Decking Ventilation & Gap Spacing
It is extremely important that the best building practice is employed when designing and laying a deck. Size and profile of deck boards should be an important consideration. There are a number of species to choose from that have different strengths, durability ratings and also colour tones. Try to avoid a mixed species deck of different durability ratings as its longevity may be questionable. To reduce the risk of cupping consider going with a narrower profile with the appropriate gap spacing. An essential part of a timber deck design is to evaluate and eliminate stagnant moisture underneath the deck and also taking into account sufficient airflow.

Radial Timber’s Rustic Grey 8019mm Decking
For many modern buildings on flat ground that use a common slab-on-ground construction, timber decks will be relatively close to the ground and designers and owners need to be made aware of the potential issues. This means they may be subject to higher residual moisture content than a deck structure that is 1 metre off the ground and design/drainage becomes so much more important. The recommendation for decks is to have at least a 400mm clearance off the ground while taking into consideration how water will fall away from underneath the deck. If water and moisture is not considered when building a deck close to the ground issues with movement, excess swelling and even rot will arise down the track.
Other Points To Consider
Factors when designing and building a deck that need to be considered are:
- Ground Conditions: Is the land shaped to drain surface water away from the building and deck? Is the ground well draining such as sand or a heavy, poorly draining soil or clay?
- Timber Treatment: For timber framing close to poor-draining soil, consider using H4 treated timber as a minimum.
- Fasteners Durability: As the timber is likely to be damp in certain times of the year due to the proximity to the ground, specify stainless steel as a very good rust free option.
- Enclosing The Sides: Be mindful of creating a still air environment underneath a deck with lack of ventilation if all the sides are enclosed. Allow for generous gaps between any base boards that enclose a deck to allow for adequate airflow.
- Gap Spacing: Make sure you keep an appropriate gap between decking boards to let water drain away and allow for movement. A wider gap setting is mandatory for wide decking boards or decks which are closer to ground or around wet areas such as pools.
- Joist Protectors: Consider using a joist protector such as malthoid or flexible PVC strip prior to laying the deck. It is also essential joists are well clear of the ground and not in contact with the soil. Consider using atleast H4 treated pine or hardwood joists.
- Drainage: In some cases agricultural drainage pipes should be dug into the ground to ensure water escapes across the surface plus some soakage is moved away to minimise wet ground.
- Coating: The chosen coating should be applied on all 4 sides prior to installation and reapplied to the ends of boards cut during installation.
- BAL rated areas: if you are in a BAL bushfire rated area there may be restrictions on the amount of gap spacing you can have. Gap spacing is most important. If the gap recommendations can’t be followed an alternative product or the use of ember guard mesh underneath the boards may be another option, check with your architect.

3D Render Of Radial Timbers 80x19mm Decking

