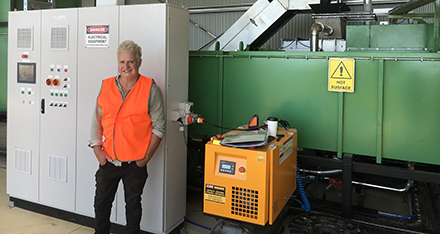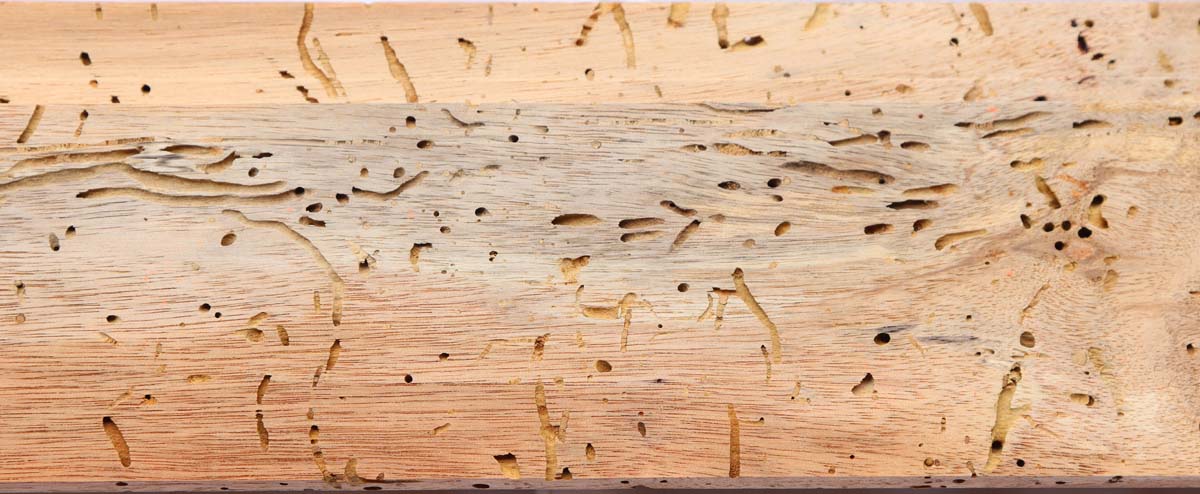


External Cladding Wall Cavity Set Up
Construction of the wall cavity structure is vitally important when using timber cladding to ensure still air can be properly ventilated and any moisture can be drawn away from the wall correctly. This is particularly the case in both cooler damp or high humidity climates. The design of the cavity in new structures should incorporate the ability to maintain good ventilation in the long term, as lingering moisture is the single most critical factor influencing the deterioration of timber. It is vital that structures are protected from moisture ingress and condensation not only after completion but also during the design and construction stages.
Key Factors For Cavity Set Up
Factors when designing and installing timber cladding that need to be considered are:
- A well maintained external cladding surface should provide both drainage and deflection of water away from the wall, keeping moisture out.
- Cavities installed behind timber cladding systems are generally intended to provide ventilation for any built up condensation on the reverse side of the timber as well as drying of excess moisture in the internal parts of the wall assembly via a suitable permeable sarking and fixing batten system.
- Reducing condensation risk relies heavily on selecting a suitable wall wrap/sarking which has the appropriate level of permeability or vapour resistance relevant to the local climate.
- Poorly installed water resistant barrier or sarking that is insufficiently secured to the frame, torn or ineffectively taped or lapped may allow water into the framing & insulation. This can cause a number of internal issues such as leaks and mould growth as well as external issues such as cupping and degradation of the timber cladding itself


5. It is important to make sure that flashings are correctly installed at all potential entry points such as doors or windows and that the wall wrap is installed with the proper layering techniques to ensure any moisture can escape the cavity and not linger behind the boards. Windows and doors are high leakage areas and extra care must be taken around these areas.
6. Care should be taken to ensure that horizontal fixing battens do not block cavity ventilation. This usually requires the use of a separate spacer block or packer behind the horizontal battens. These packers should be installed at every batten fixing point into the stud frame to seal the hole that a fixing will create in the water resistant barrier. The base of the cavity should always allow free drainage and airflow, and all openings into the cavity should be fitted with a vermin blocking cavity closer, a flashing or insect mesh.
7. Drying within cavities is best achieved by having a small amount of airflow through the space. This allows for moisture to be harmlessly removed to the exterior in a more efficient manner. To assist with some form of ventilation, a perforated base cavity closer, stainless steel mesh or a flashing can be installed with ventilation slots or holes in the base. The holes allow moisture to escape and the solid section prevents the entry of vermin. Careful consideration needs to take place as this construction practice of vented cavities with air flows could impact on energy losses.
8. For cavities to work best there should be specially designed openings in the building envelope to the exterior of the wall cladding by use of flashings or ventilated cavity closers which allow for proper drainage of moisture away from the internal cavity.
9. Once you have the flashings, windows and doors installed, the house fully wrapped and battened out you should be able to lightly hose down the water resistant barrier to check for internal leaks. Water should run down the wall and out away from the stud frame. This is a good way to check for any potential leaks around these delicate areas and to see how moisture will travel in the cavity, take note of any areas where pooling occurs and rectify. After testing, make sure the wall wrap is completely dry before installing the timber cladding.
See video to the left via Nook Constructions >>>>>>>>>>>>>>>>>>>
This is a great insight into the testing and expectations of a properly installed water resistant barrier. These steps are so important when building a home to last and should not be overlooked.

- The bottom edge of timber cladding should be cut back on a slight angle to create a drip edge. This edge should not come into ground contact and a minimum of 150mm gap should be allowed to ensure prevention of any moisture up take.
- In Australia, south facing walls are the most common place to find moisture related problems, where sun and solar heating onto the timber cladding is limited. These areas are the most important to not only have a design that does not allow moisture to linger but it’s also essential the correct installation techniques are strictly followed to ensure a well ventilated cavity and longevity of your timber cladding and home.
Moisture ingress and leaks into the home is the main cause of premature degradation of timber cladding and damage to the home. Designing for durability and proper installation is paramount and care must be taken throughout each stage of the build to ensure the home is protected from the harsh Australian weather for years to come.
All information is for guidance only and it is the responsibility of the installer to assure compliance in accordance to the Australian Standards and current National Construction Code. Refer to Installation guides of selected products for more information.
Thanks to Nook Constructions and Sanctum homes for the images and videos.


